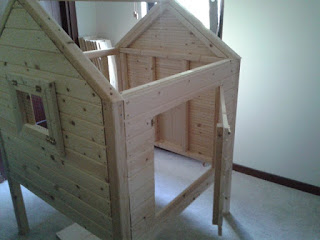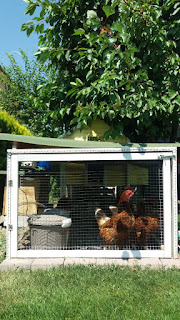Building a chicken coop
Hello All,
I'm a relatively new chicken keeper who was initially skeptic about keeping chickens, but now in love with the whole experience. My wife wanted to have chickens after our trip to a small vacation town Cirali, Turkey. The property owners had chickens and they served fresh eggs each morning. They tasted so good and looked so healthy that the idea of feeding our kids (and ourselves) with backyard chicken eggs became a growing interest for us. After doing lots of research and looking around for ready-made coops, I decided that if we were to have chickens, we must build it ourselves.
It took about two months for me to build the coop, with essentially zero carpentry experience and working a few hours a day at most. But in my opinion, it turned out to be a lovely coop actually enhancing the scenery of our backyard. Here is a picture:
Without further due, I would like to share the details of how I built it -- but a short introduction first. In my opinion, the most important feature of our coop, perhaps distinguishing it from many other coops, is the custom-made automation systems I installed in it. I am a computer engineer and I wanted this project to be a learning experience in several fronts. After building the coop and putting chickens in it, I got interested in automating various things. I started with installing gravity based feeders and waterers as for mechanical automation. I then went ahead and installed a webcam to check on my chickens even when I am away from home. I've then installed a raspberry pi computer into our coop. Next, I installed an home-made automatic door, which is controlled by raspberry pi to open and close at certain hours (EDIT: This article is now available at this link). I ended up devising algorithms and writing programs to make things work as smoothly as possible. My latest endeavour has been to install a temperature sensor, also connected to the raspberry pi, so that I can monitor the temperature inside the coop during winter. My next project will be to connect it to a relay so that I can start a water heater based on the weather temperature (again all logic to be controlled by the raspberry pi). I plan to share the details of these projects in other articles.
Ok, now let's move on to the construction details. Before starting the build, I reviewed various coop designs from backyardchickens.com and elsewhere over the web. I've watched several videos on Youtube. I've found one video to be particularly helpful:
This video gave me the courage to do it on my own. I've only used two power tools in the process, one a cordless screwdriver and the other an electric jigsaw. It would have helped to have other tools such as a circular saw or a table saw, but these got the job the done.
First I started by laying out all the lumber that I bought. This costed me around 100 bucks.
I've then started building the skeleton:
The vertical beams (i.e. legs) that you in this picture are 6cmx6cm (approximately 2.5inx2.5in). I basically built two of these frames for opposite sides. These are the front and back walls of our coop. Next, I built the left and right walls, which were much simpler to do (made up of 4cmx4cm beams, approximately 1.5inx1.5in):
The long beam (on the left) that you see here is just for alignment, it is not part of the frame. Then, as you can see in the picture above, I started screwing the tongue and groove type side panels. These actually create a very cozy feeling for the coop. This may be a bit more expensive than using a single flat panel, but the look is well worth the price.
The next in process was to build the inner skeleton for the front and back walls (made of 1.5inx1.5in beams). This inner skeleton is where the tongue and groove panels get installed. It also gives an opportunity to create openings for doors and windows. The pictures explain it better:
Here is the finished front wall:
At this point, I must have stopped taking pictures as the next picture I have shows a pretty complete product:
You can see the window in the back wall with a simple bird net installed in it. In the right wall, you can see a maintenance door that I cut into the tongue and groove panels. The next two pictures show it open and from the inside:
Here is the window close-up from the front and back:
A simple bird net was enough for me as we don't have predators that pose a risk to chickens (at least I believe we don't, but perhaps time will prove otherwise). The next close-up shows the detail of the door:
Later I replaced this manual door with a custom-made automatic door -- to be explained in another post.
At this point, I had the three walls completed. The only missing one was the wall where the nesting box was going to be installed. Here is a picture of it:
As you can see in the picture, I installed two vertical beams to provide support for installing the nesting box, which was to be done next. Building the nesting box required some thinking and planning, but eventually it turned out pretty good:
As I was planning to have five to six chickens at most, I thought having a nesting box with two compartments would be enough (and it is based on my experience so far). Each compartment is about 30cmx30cm (approximately 12inx12in).
Again, I must have have stopped taking pictures at this point. As the entire project took about 2 months, I was getting anxious from time to time to finish it and skipped taking pictures. I faced a silly problem at this point. I was building the coop in a small room next to our garage. I couldn't afford it building outside with the raw wood exposed to the elements before it was painted. The coop was too large and heavy to get it out of the room's door! Its base dimensions was about 120cmx120cm (4ftx4ft). Even if we had built it in the garage, we would still face the problem of carrying it as it turned out quite heavy.
To solve this problem, I unscrewed the walls from each other and decided to carry each wall separately. This took some extra work and effort but with the help of my wife, we could do it in a few hours. The next picture shows it in its final resting place with its roof installed:
As you can see in the picture, I used the same type of tongue and groove panels for the roof as well. I did this because I had some extra left that would otherwise go unused. As for the nesting box, I made it so that it opens from the front. Making it open from the top would be tricky from a water insulation point of view.
The next job was painting the coop. We wanted to choose colors that look warm, inviting, and had a country style. We had some images in mind from googling around for a long time. I then went to the store and chose a color named moon-light yellow. We wanted the rims and the beams to be white to create a nice contrast. The result is below:
You can also better see in the picture below that we put shingles on the main roof and the roof of the nesting box. Underneath the shingles, we installed a sheet of insulation material to make sure that water does not get in. The final detail was adding a hanging flower pot to the window:
The next stage was building the run. I built a simple rectangular frame, painted it to white, and installed chicken wire around it (also between the legs of the coop). I also installed wheels underneath with the goal of creating a mobile run. We used its mobility for a while but later we decided to allow the chickens to free-range in the yard. Here is the picture of the run attached to the coop:
You can see that the grass in the run area is all but gone. Towards the fall I added a roof in the run area. Here are two pictures of the finished coop one in this past winter and another this spring.
That's all for now. Let me know what you think.
EDIT: Here are a few more pictures of my coop that my dear neighbor captured a few days ago:
The bucket in this last picture is a no-freeze DIY chicken waterer that I hope to explain a different post. Thanks for reading and I hope this helps someone else build their chicken coop as well.


























Comments
Post a Comment